The Grove Deer Valley - Apartment Living in Phoenix, AZ
About
Office Hours
Monday through Friday: 9:00 AM to 5:00 PM. Saturday and Sunday: Closed.
Come home to elegance and style at The Grove Deer Valley apartments in Phoenix, Arizona. Our prime location puts you in the heart of all the excitement our great city has to offer. Explore the area's preserves and regional parks and enjoy close proximity to fabulous restaurants, entertainment, and shopping. Several colleges and universities are nearby, and Phoenix Sky Harbor International Airport is just a short drive away.
Community amenities include a resort-style swimming pool, a newly renovated fitness center, and a picnic area with gas barbecue grills. There is something for everyone, including a fire pit with an outdoor lounge and a clubhouse with an entertainment area and kitchen access. Call us to schedule a personal tour, and let us introduce you to an exciting new lifestyle at The Grove Deer Valley apartments in Phoenix, AZ!
Choose from unique floor plans with one, two, or three-bedroom options, and enjoy premium amenities in our apartments for rent. Unwind on your personal balcony or patio after a long day. Imagine the convenience of an in-home washer and dryer, spacious walk-in closets, and the luxury of a gourmet kitchen with stainless steel appliances. Be sure to bring your pets to our pet-friendly community because they are family, too!
Floor Plans
Standard
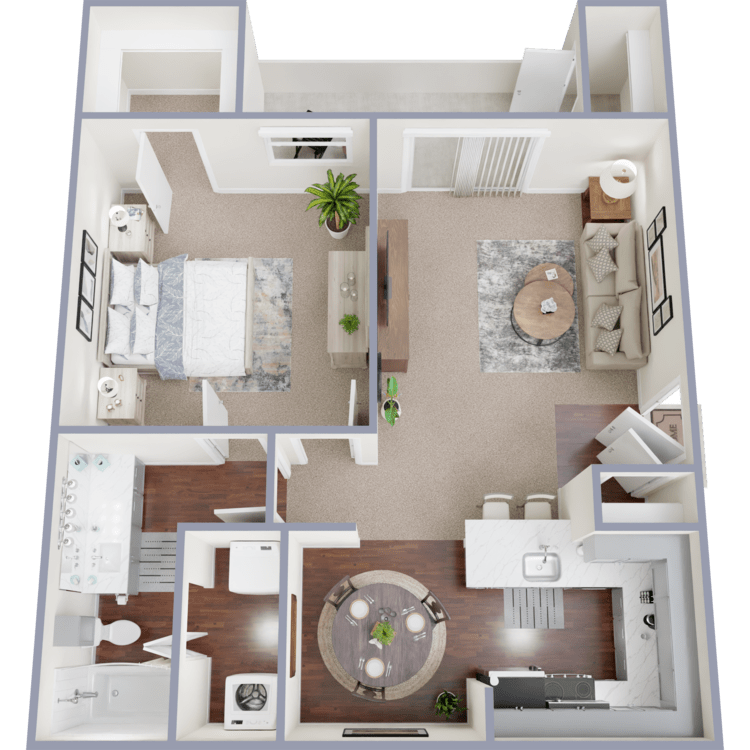
1x1 A
Details
- Beds: 1 Bedroom
- Baths: 1
- Square Feet: 615
- Rent: Call for details.
- Deposit: $500
Floor Plan Amenities
- Ceiling Fans
- Full-Size Washers and Dryers
- Gourmet Kitchens
- Over-the-Stove Microwaves *
- Personal Patios or Balconies
- Spacious Walk-in Closets and Extra Storage Space
- Upgraded Stainless Steel Kitchen Appliances *
- USB Port Power Outlets *
* In Select Apartment Homes
Standard
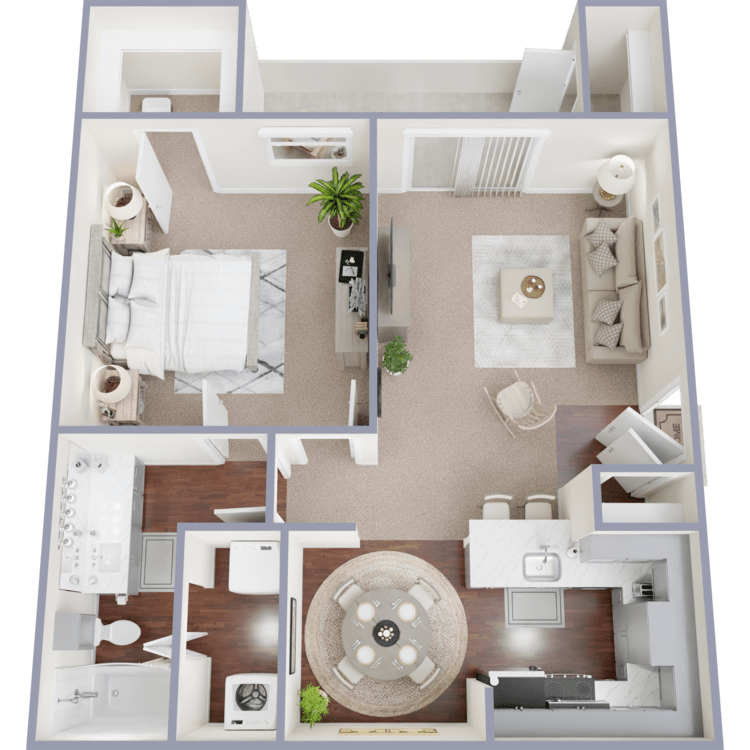
1x1 B
Details
- Beds: 1 Bedroom
- Baths: 1
- Square Feet: 738
- Rent: Call for details.
- Deposit: $500
Floor Plan Amenities
- Gourmet Kitchens
- Full-Size Washers and Dryers
- Spacious Walk-in Closets and Extra Storage Space
- Ceiling Fans
- Personal Patios or Balconies
- Upgraded Stainless Steel Kitchen Appliances *
- Over-the-Stove Microwaves *
- USB Port Power Outlets *
* In Select Apartment Homes
Standard
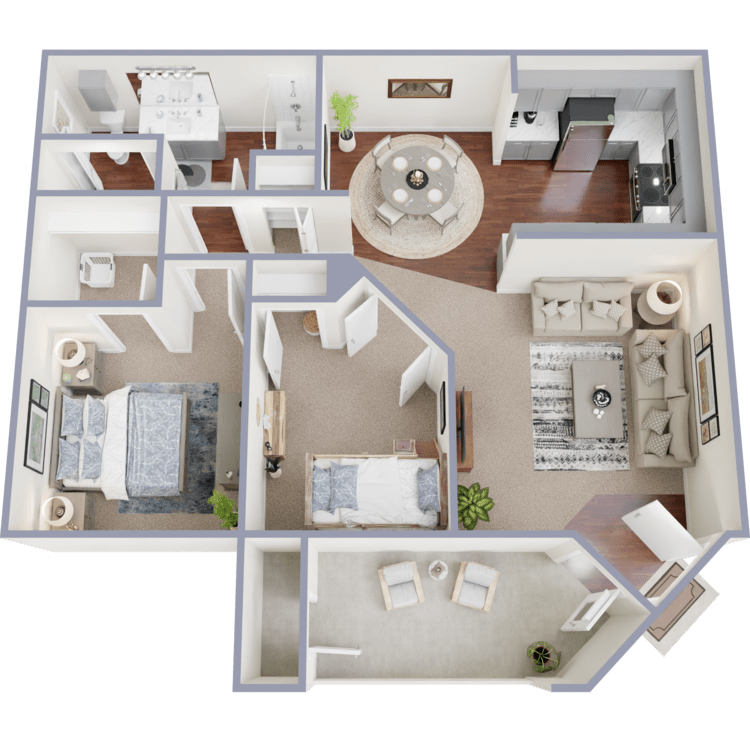
2x1
Details
- Beds: 2 Bedrooms
- Baths: 1
- Square Feet: 833
- Rent: Call for details.
- Deposit: $500
Floor Plan Amenities
- Gourmet Kitchens
- Full-Size Washers and Dryers
- Spacious Walk-in Closets and Extra Storage Space
- Ceiling Fans
- Personal Patios or Balconies
- Upgraded Stainless Steel Kitchen Appliances *
- Over-the-Stove Microwaves *
- USB Port Power Outlets *
* In Select Apartment Homes
Standard
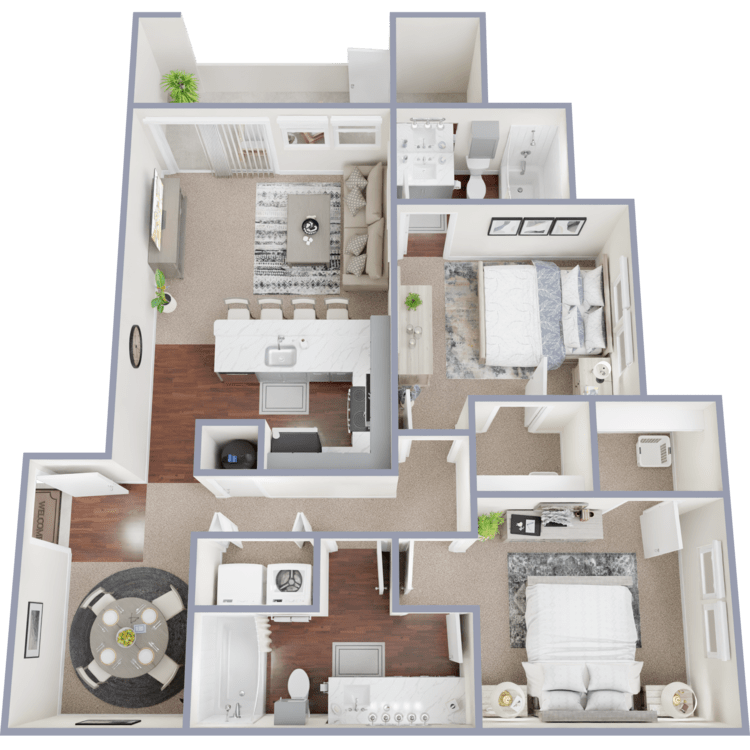
2x2
Details
- Beds: 2 Bedrooms
- Baths: 2
- Square Feet: 972
- Rent: Call for details.
- Deposit: $500
Floor Plan Amenities
- Gourmet Kitchens
- Full-Size Washers and Dryers
- Spacious Walk-in Closets and Extra Storage Space
- Ceiling Fans
- Personal Patios or Balconies
- Upgraded Stainless Steel Kitchen Appliances *
- Over-the-Stove Microwaves *
- USB Port Power Outlets *
* In Select Apartment Homes
Standard
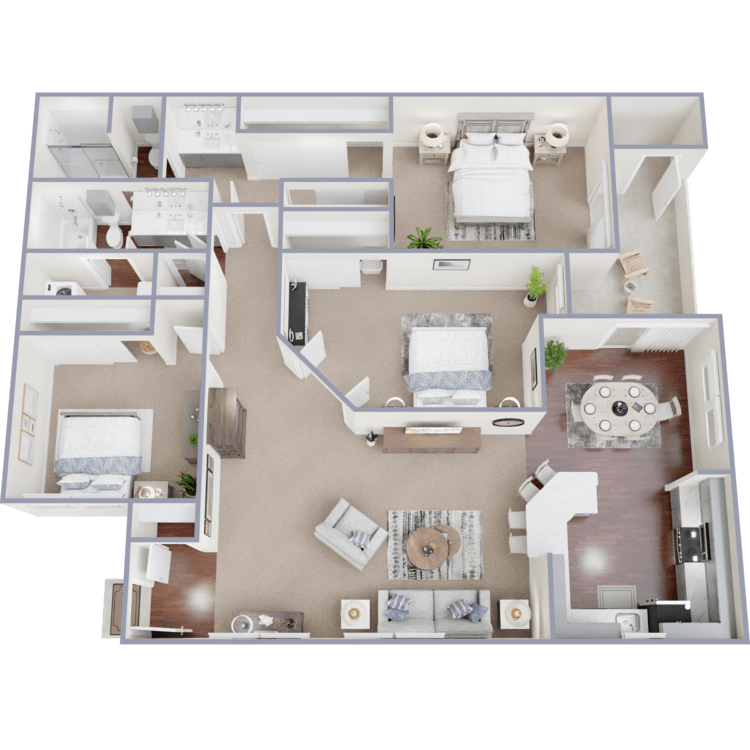
3x2
Details
- Beds: 3 Bedrooms
- Baths: 2
- Square Feet: 1189
- Rent: Call for details.
- Deposit: $500
Floor Plan Amenities
- Gourmet Kitchens
- Full-Size Washers and Dryers
- Spacious Walk-in Closets and Extra Storage Space
- Ceiling Fans
- Personal Patios or Balconies
- Upgraded Stainless Steel Kitchen Appliances *
- Over-the-Stove Microwaves *
- USB Port Power Outlets *
* In Select Apartment Homes
*Additional fees will apply - contact the property for more information.
Show Unit Location
Select a floor plan or bedroom count to view those units on the overhead view on the site map. If you need assistance finding a unit in a specific location please call us at 602-843-3100 TTY: 711.

Amenities
Explore what your community has to offer
Community Amenities
- 24-Hour Emergency Maintenance
- Access to Public Transportation
- Assigned Parking
- Beautiful Landscaping
- Courtesy Patrol
- Covered Parking
- Easy Access to Freeways
- Easy Access to Shopping
- Fire Pit with Outdoor Lounge
- Garages Available
- Modern Clubhouse
- Newly Renovated Fitness Center
- Online Leasing Portal
- Package Receiving
- PalGate Remote Gated Access
- Pet-Friendly
- Picnic Area with Barbecues
- Resort-style Pool and Poolside Lounge
- Wi-Fi in Common Areas
Apartment Features
- Ceiling Fans
- Full-Size Washers and Dryers
- Gourmet Kitchens
- Over-the-Stove Microwaves*
- Personal Patios or Balconies
- Spacious Walk-in Closets and Extra Storage Space
- Upgraded Stainless Steel Kitchen Appliances*
- USB Port Power Outlets*
* In Select Apartment Homes
Pet Policy
Pets Welcome Upon Approval. Breed restrictions apply. Limit of 2 pets per home. Maximum adult weight is 80 pounds per pet. Pet deposit is $200 per pet. Non-refundable pet fee is $300 per pet. Pet rent is $40 per pet. Breed restrictions - Pit Bulls, German Shepherds, Akitas, Boxers, Mastiff Breeds, Cane Corsos, Huskies, Great Danes, Staffordshire Terriers, Rottweilers, Doberman Pinschers, Chows, Presa Canarios, Alaskan Malamutes, and Wolf-Hybrids.
Photos
Amenities
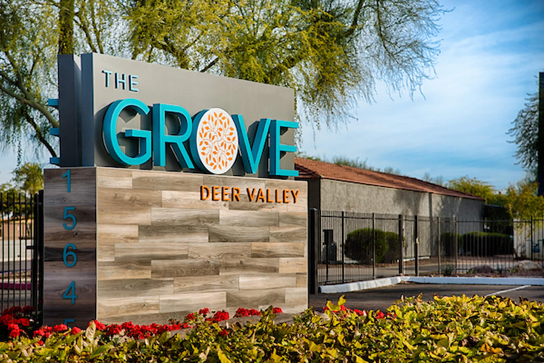
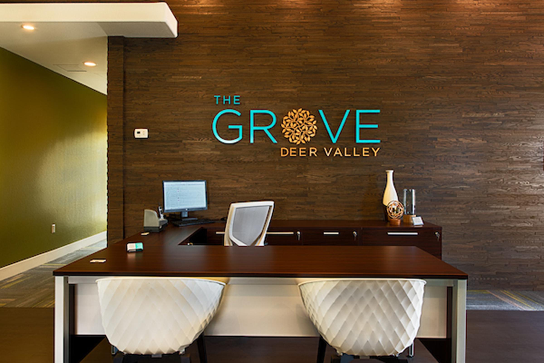
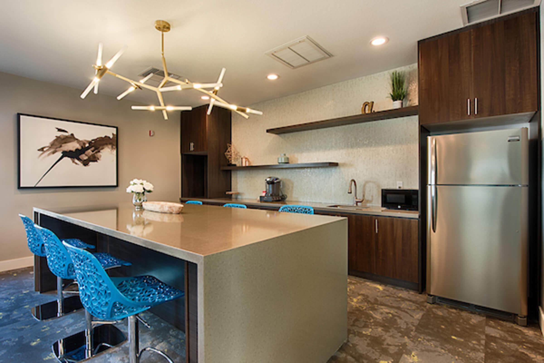
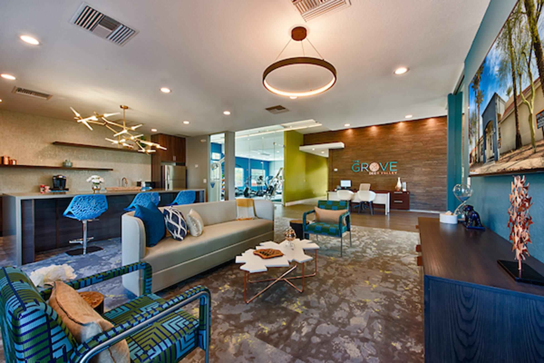
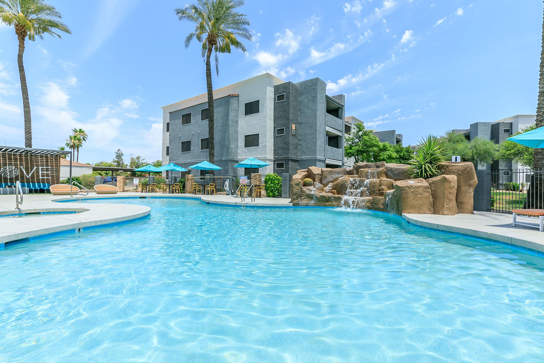
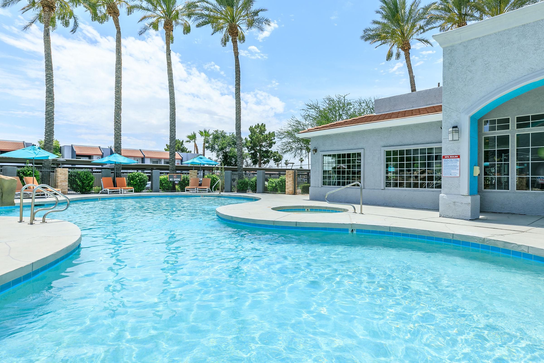
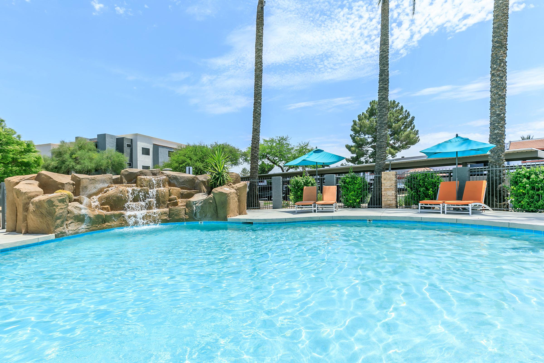
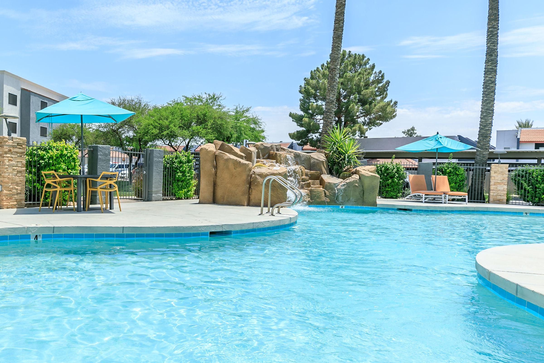
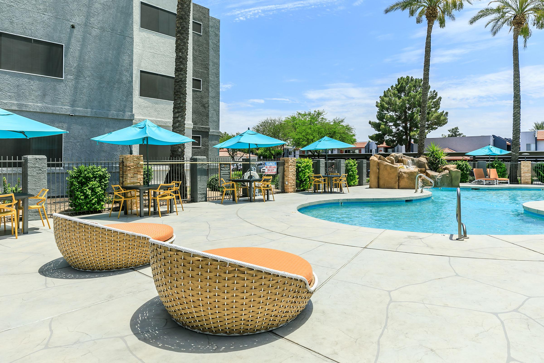
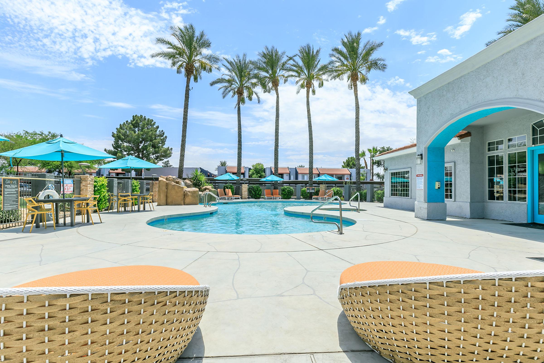
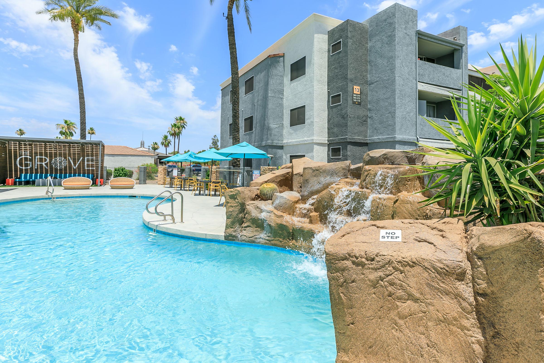
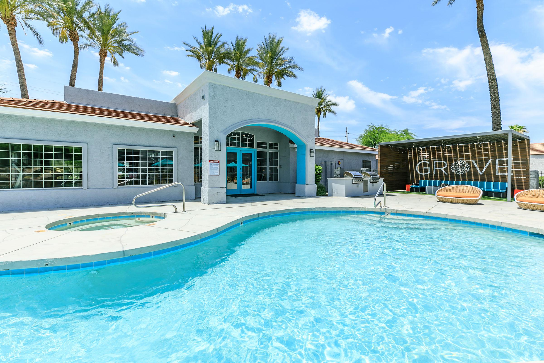
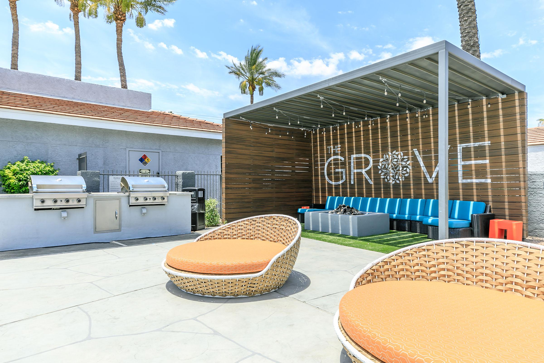
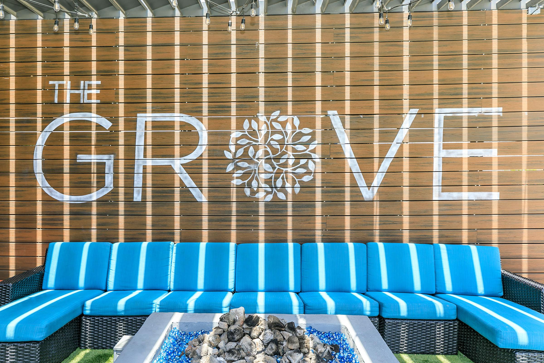
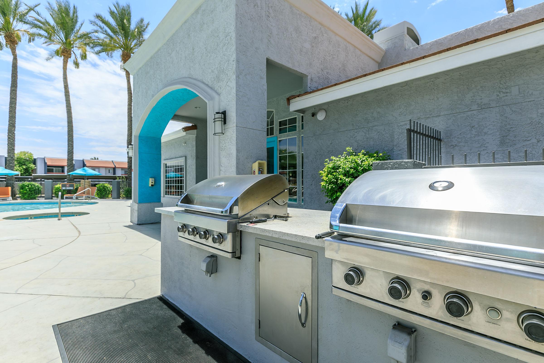
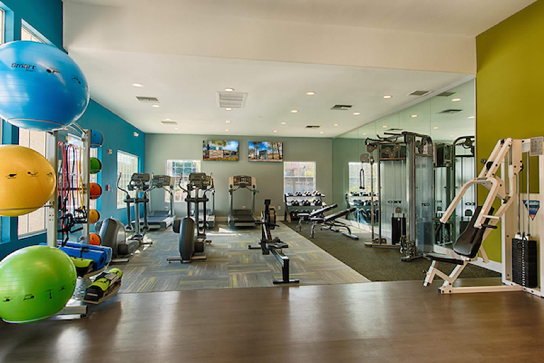
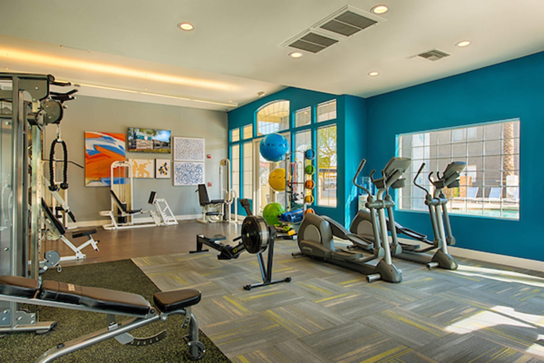
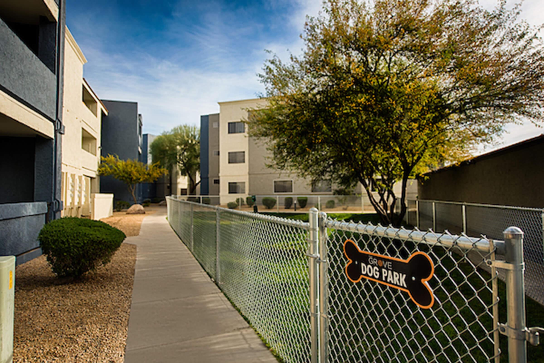
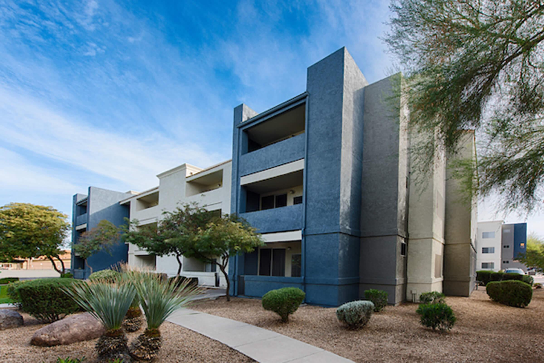
Renovated Interiors
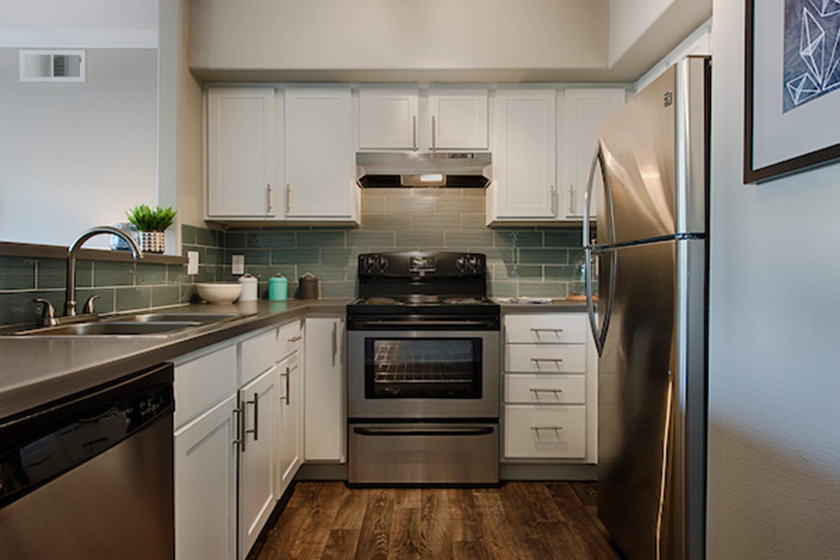
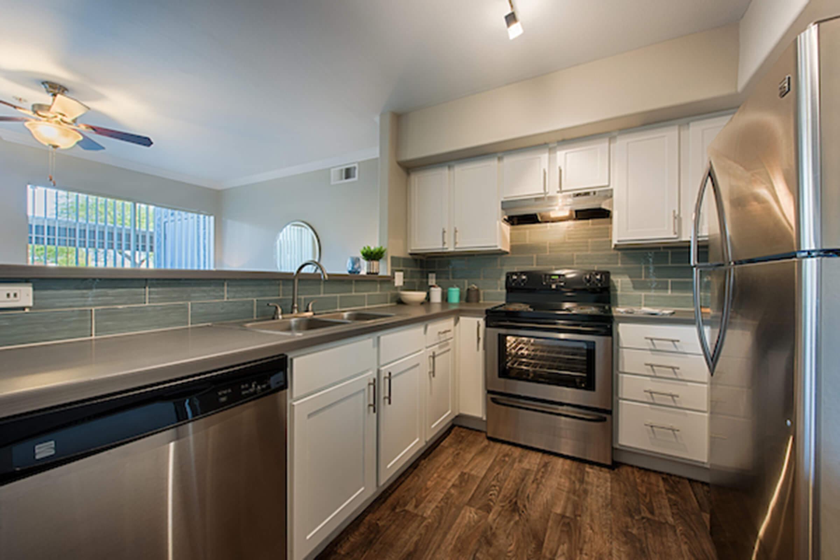
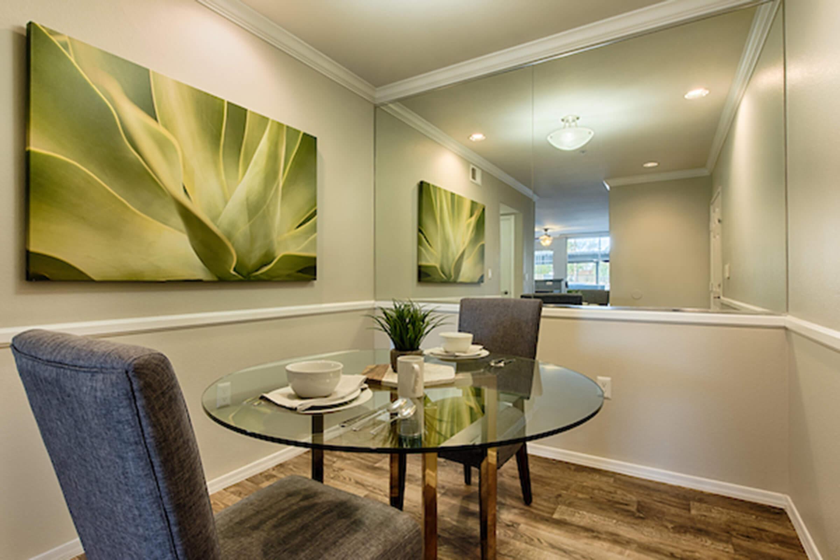
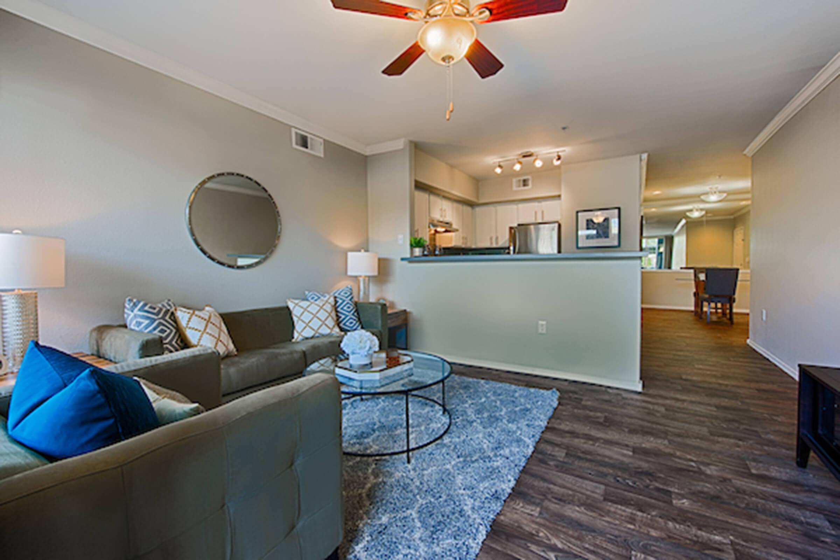
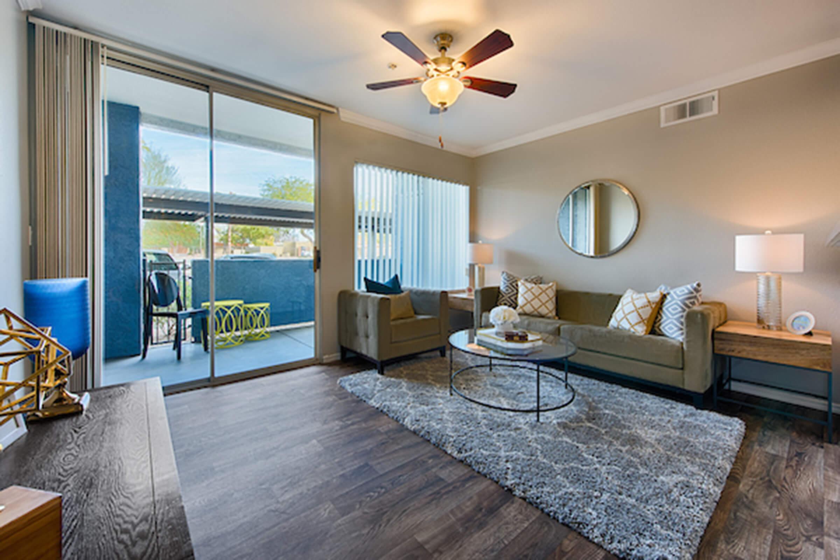
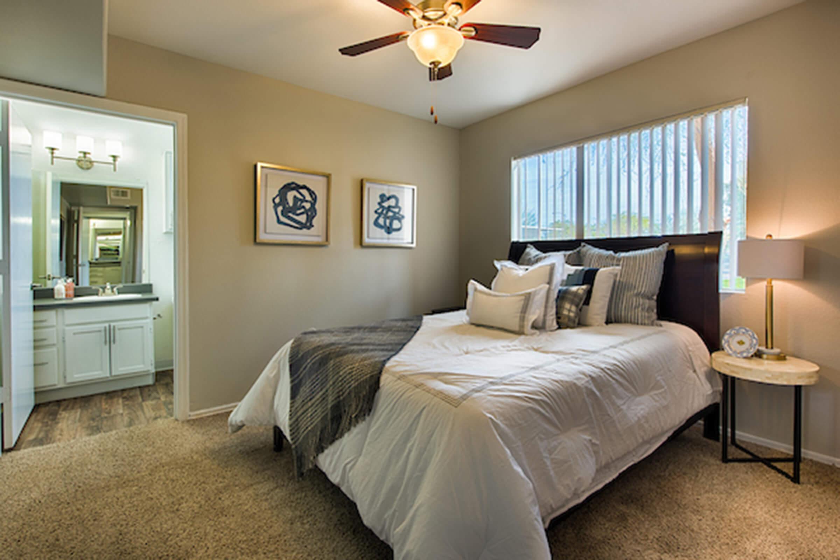
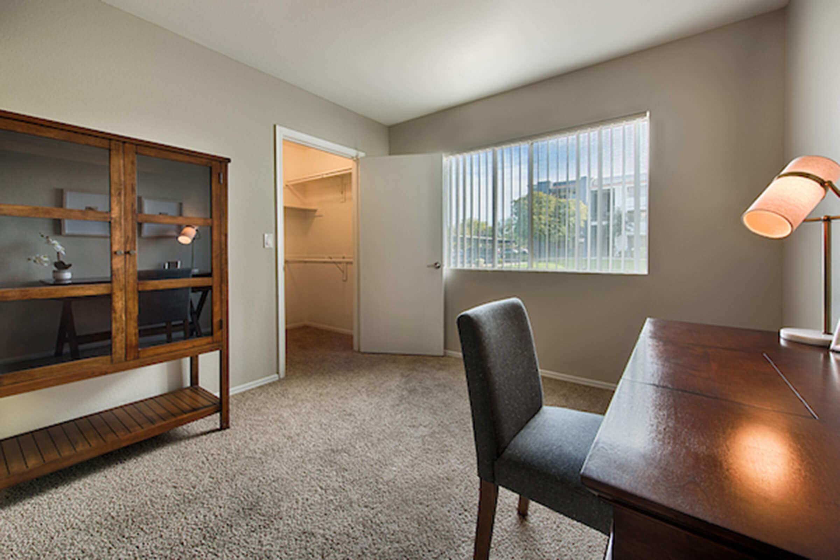
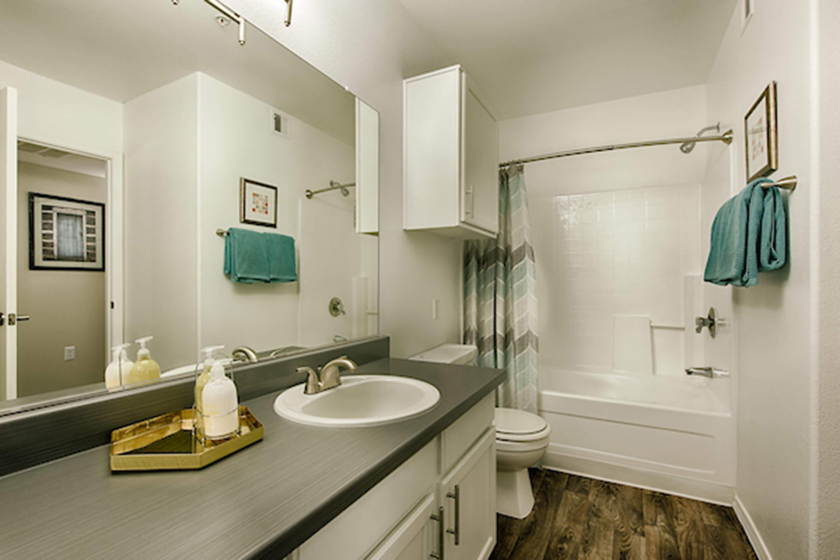
Deluxe Interiors
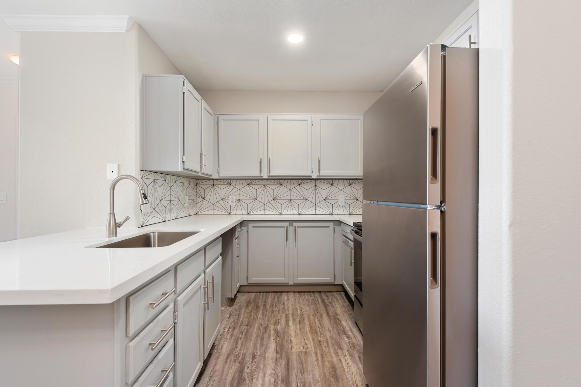
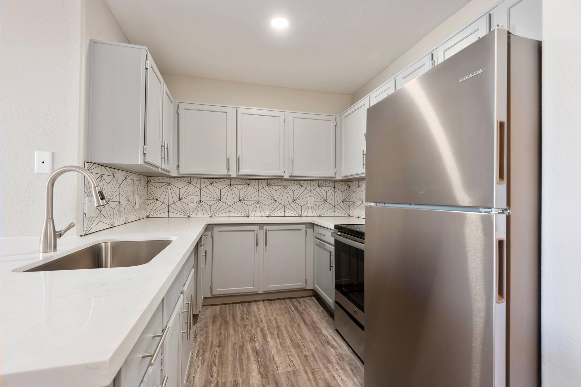
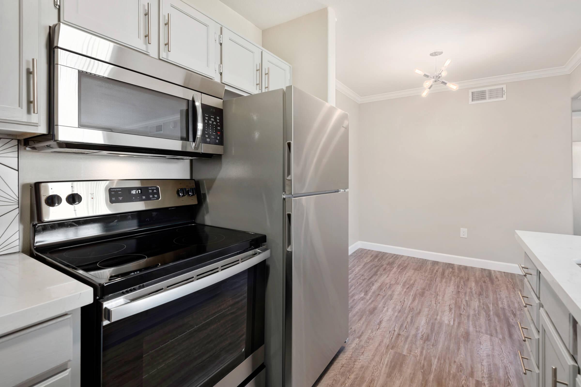
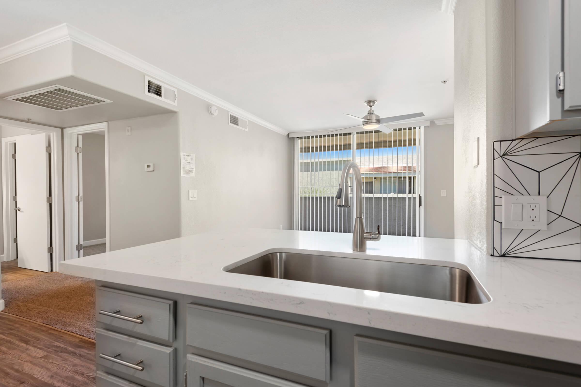
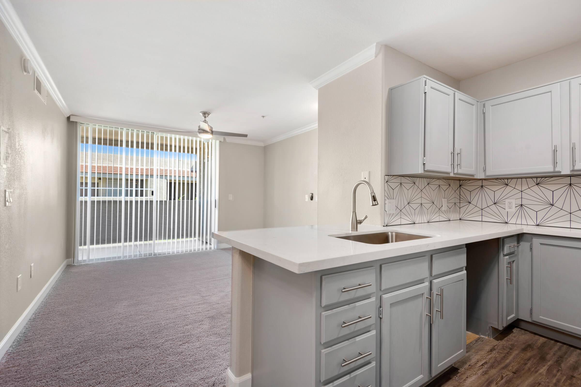
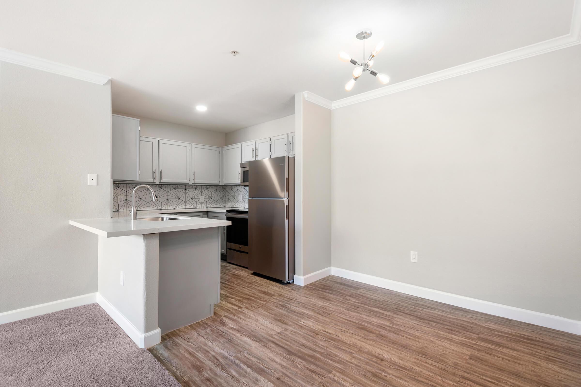
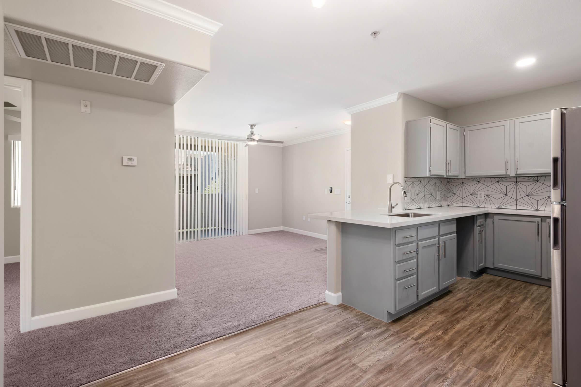
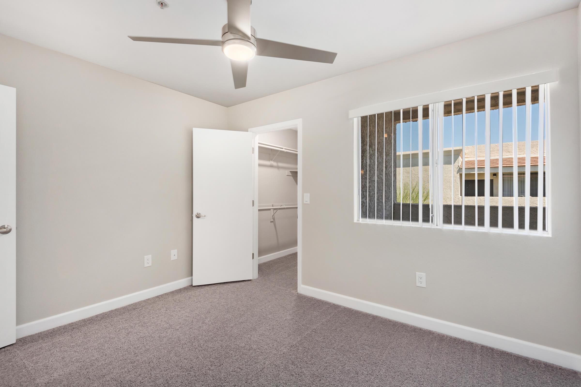
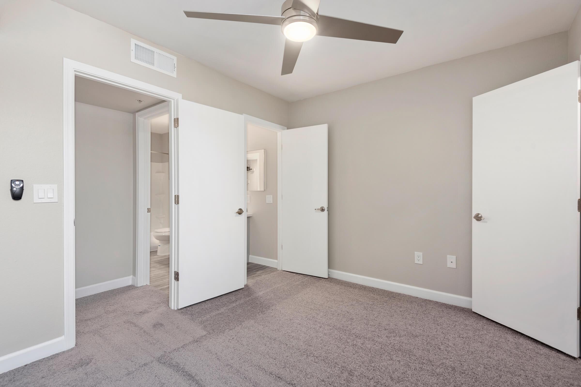
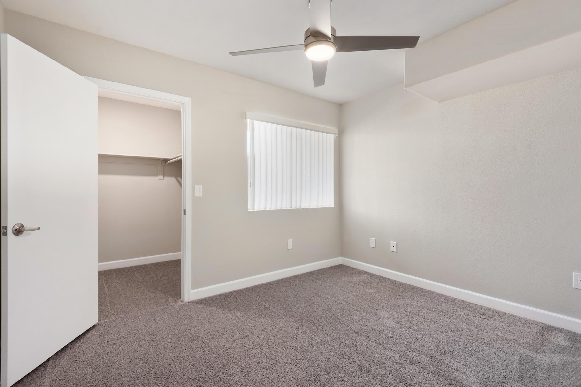
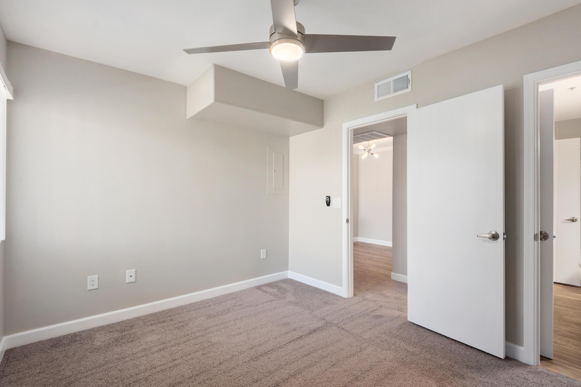
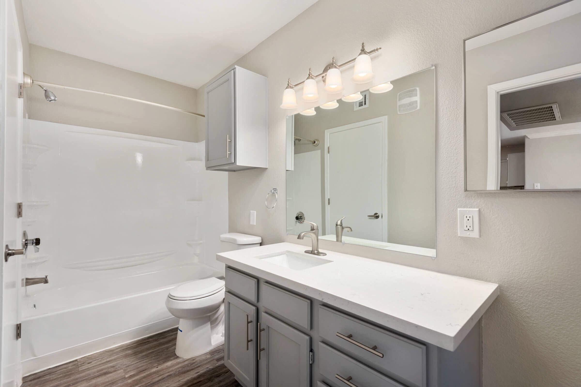
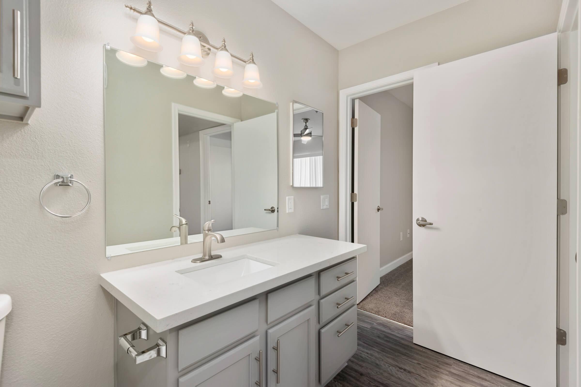
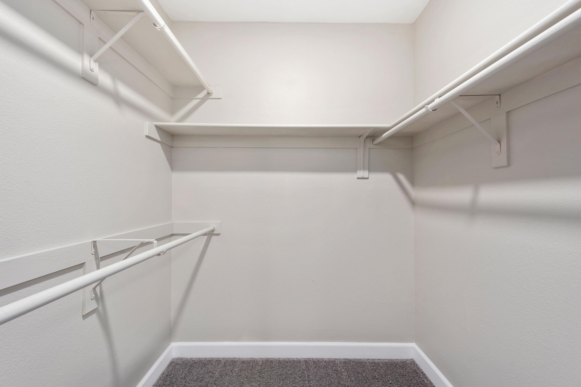
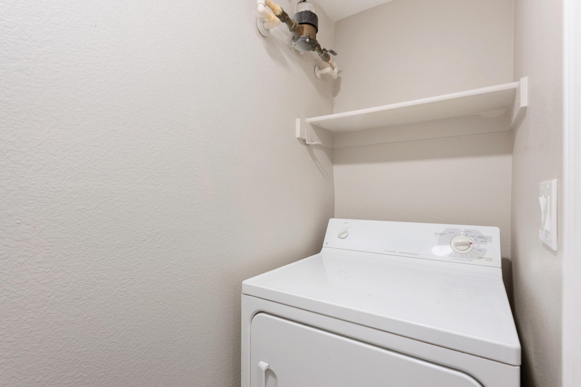
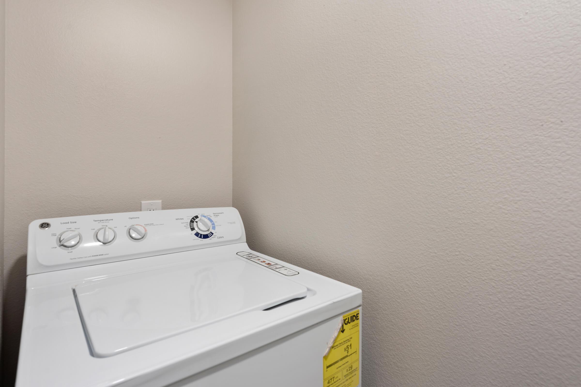
Neighborhood
Points of Interest
The Grove Deer Valley
Located 15645 N 35th Ave Phoenix, AZ 85053Cinema
Coffee Shop
Dog Park
Elementary School
Entertainment
Fast Food
Fitness Center
Golf Course
High School
Hospital
Library
Mass Transit
Middle School
Museum
Preschool
Restaurant
Salons
Shopping
Shopping Center
University
Yoga/Pilates
Contact Us
Come in
and say hi
15645 N 35th Ave
Phoenix,
AZ
85053
Phone Number:
602-843-3100
TTY: 711
Office Hours
Monday through Friday: 9:00 AM to 5:00 PM. Saturday and Sunday: Closed.